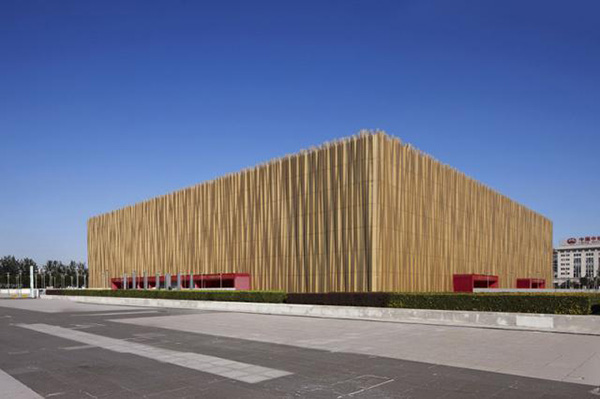Beijing Olympic Basketball Stadium of China's steel structure project
- 27 Feb 2020
- steel structure

1. Basic information of the project
Project location: No.69 Fuxing Road, Haidian District, Beijing
Project cost: 800 million yuan
Construction area: 63000 square meters
Building height: 37.36m
Structure type: frame shear wall steel support structure
Commencement date: March 29, 2005
Completion date: January 10, 2008
2. Engineering Brief
The Beijing Olympic basketball stadium is a basketball competition venue for the 2008 Beijing Olympic Games, which includes a 18000 seat competition venue and a warm-up training venue. The gymnasium is a frame shear wall and steel supporting structure, with two-way orthogonal steel truss at the top, one underground floor and six above ground floors. To the south is a cultural square of about 40000 square meters.
The building design of the project is unique. The roof waterproof is PVC roll material. The external decoration adopts unit type ribbed glass curtain wall and perforated decorative aluminum plate, which has dynamic golden aluminum plate. The wave shape reflects the visual effect of sports building.
3. Project features and difficulties
Great historical significance, high quality requirements; unique design, high technology content; complex structure, ultra-high and special-shaped structure; roof fish belly steel structure construction is difficult; ribbed glass curtain wall installation, high precision requirements; complex mechanical and electrical installation and comprehensive commissioning.
During the construction of the project, a number of technological inventions and innovations have been completed, and technical problems have been overcome, reflecting the construction concept of "Humanistic Beijing, technological Beijing, green Beijing" and the requirements of energy conservation and environmental protection:
The construction method of high-altitude assembly and synchronous cumulative sliding of three and six slideways was initiated, and the scientific and technological measures such as synchronous sliding, deformation monitoring and health monitoring were used to complete the installation of large-span fish belly two-way orthogonal steel truss.
The processing and manufacturing standard of the unit type ribbed glass curtain wall, which is praised as "Oriental Meiyu" by experts, is installed firmly and exquisitely, and the seam error of the rib plate is controlled within 5mm; the roof PVC coil is welded by the automatic welding equipment and machine, which ensures that the seam of the coil is tight, and there is no leakage after a rainy season water pouring test.
The pipeline layout of the equipment installation project is reasonable, the discharge is orderly and orderly, the corridor supports and lamps are arranged in line, and the nodes are handled carefully; the bucket screen hung in the center is the unique full-color high-definition LED display system in China at present, and the 12 fire water monitor systems with a range of 60m set along the perimeter of the stand on the steel roof truss have also become the highlights of the project.
In order to realize the concept of green Beijing, Low-E hollow glass with nano coating is used for the external glass curtain wall, which not only solves the problem of cleaning and cleaning, but also has good heat preservation and insulation performance. The new PRC lightweight partition wall has the functions of sound insulation, water proofing, environmental protection and heat preservation. The rainwater recovery system can lead the rainwater collection from the roof and square to the outdoor reservoir for reuse. All the engineering materials meet the requirements of the Olympic environmental protection standards.
The air conditioning system of the competition hall adopts the form of air supply under the seat, which solves the air distribution problem of the large space well. Through the simulation and analysis of the computer software, the air temperature field and the air speed field have achieved satisfactory results, which can provide a good environment for the audience to watch the competition. The air supply system works together with the exhaust system on the roof, which can not only solve the comfort problem The problem of air conditioning can also provide enough time for evacuation in case of accident, which is also confirmed by computer simulation.
Through the unique ring main air duct and dozens of air ducts, the air conditioning system connects multiple air conditioners with the air supply static pressure box under the audience stand, which can achieve the variable air volume regulation and the air supply in different areas of the stand, and achieve the purpose of energy saving with a simple method.
The use of advanced intelligent lighting control system not only effectively reduces energy consumption, but also makes management intelligent.