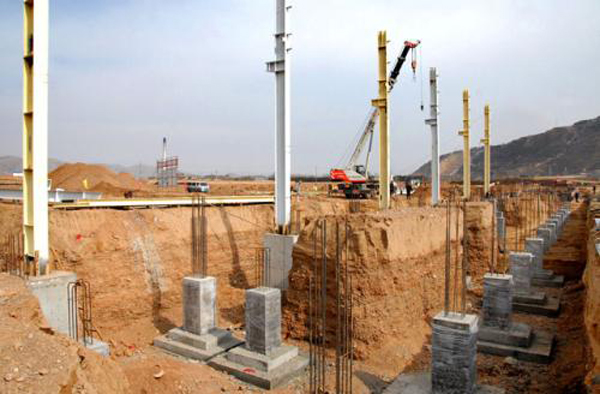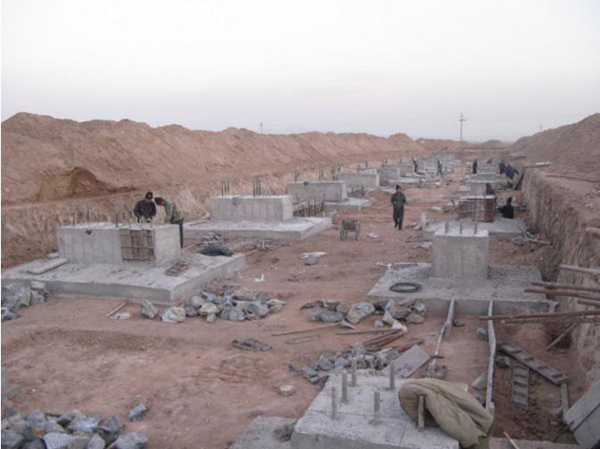How to prevent the sinking of steel structure building foundation
- 12 Oct 2019
- steel structure

How to prevent sinking of the steel structure plant foundation, we need do it from the foundation platform, when the weight of steel structure plant reaches 25KG per square meter, the foundation platform needs to reach 1 meter high, 1 meter wide and 1 meter deep, and the lime per square meter is above 35KG. The steel structure plant needs to be a ring beam and a 1.2 m foundation, depending on the ground itself.
When the steel structure workshop has been completed and there is no investment in the early stage, how can we prevent the foundation of the steel structure plant from sinking, simply speaking,it is reinforcement, and all the steel structure columns are enclosed by I-beam or channel steel form a mesh. This method can prevent the foundation sinking effect of the steel structure workshop.
The steel structure workshop is widely used due to its light weight, excellent seismic performance, flexible structure, fast processing and installation. This paper only discusses the single-story factory building with light-weight steel structure and steel frame structure of the portal frame with profiled steel plate or sandwich panel (hereinafter referred to as “steel structure workshop”). For steel structure workshops with large tonnage cranes, due to the low weight of the upper structure, the axial force of the bottom of the column is small and the bending moment is relatively large, which causes the eccentricity of the foundation to be too large, which brings some difficulties to the basic design.
1. Stress characteristics of steel structure factory foundation
The foundation of the steel structure factory usually adopts a separate foundation and is designed according to eccentric compression.
For portal steel structures with low heights and without cranes, the connection of the column feet to the foundation is usually hinged. The foundation top is only affected by the vertical pressure generated by the superstructure and the horizontal forces generated by the wind load. The basic bottom surface generated by the horizontal wind load has less eccentric bending moment, and the basic design is relatively simple.
For high-rise portal steel frame plant and steel frame structure with bridge crane, especially when the crane has a large tonnage (single span of two 20t cranes or larger), in order to effectively improve the structure The lateral stiffness is controlled to control the lateral displacement, and the column legs are usually designed to be laterally rigid and longitudinally hinged. The longitudinal horizontal load of the plant is transmitted to the top surface of the foundation through the inter-column support. In the horizontal direction, because the steel structure is light in weight, the structure has a long self-vibration period, and the horizontal seismic action is relatively small. The horizontal horizontal load that controls the load is usually the horizontal braking load of the crane. The two axial forces can be unequal.
In the application of the new specification, it is found that the new steel gauge has some new regulations and calculation methods for the axial force members; the old specifications are sometimes conservative and sometimes not safe, so in the design work, it must be Keeping pace with the times and constantly learning new norms can make good designs that are both economical and safe.
2. Basic requirements for foundation design
The reaction force of the foundation bottom surface is unevenly distributed due to the relatively large eccentric load, which may cause a large inclination of the foundation, and even affect the normal use of the plant, especially the crane factory. Therefore, the pressure on the foundation soil of the foundation of the industrial plant base must also meet the following requirements:
2.1 For the column foundation without crane load, when the wind load is included, the zero-stress zone of the foundation soil of the foundation is allowed to exist, but the ratio of the length of the non-zero stress zone to the base length must be satisfied L'/ L ≥ 0175, It is necessary to check the bending strength of the tension side of the base plate under the foundation weight and the weight of the upper soil.
2.2 For the column foundation subjected to the general crane load, the zero-stress zone of the foundation soil on the foundation bottom is not allowed to exist, ie pmin ≥ 0. If this condition is met, the base eccentricity e ≤ b/ 6 must be required.

3. The general method of foundation design
According to the above-mentioned foundation force characteristics and design requirements, for the pillars of the single-story steel structure of the crane that are just connected to the column foot, when the crane tonnage is large, if the conventional base design is used, the eccentricity often becomes the base floor size. The control conditions, the foundation bearing capacity can not control, the larger eccentricity will cause the base floor size to be too large (sometimes the side length is more than 6m), very uneconomical, unacceptable in engineering. After some analysis and comparison of some specific projects, it is believed that such problems can be solved in the design process by the following methods:
3.1 Using an eccentric foundation
This method is effective when the foundation bottom eccentricity is small (general e ≤ 015m). The principle is equivalent to pre-adding a reverse bending moment in the direction of the larger bending distance to reduce the eccentricity. However, due to the two-way effect of horizontal wind load and crane load on the plant, the unfavorable combination of positive and negative directions should be selected for verification and control. The current steel structure design program “STS” is not able to check the eccentricity. Designers can select several sets of unfavorable combinations and check them with other auxiliary programs such as “Right”.
The eccentric foundation usually reduces the basic size, but for cranes with a large tonnage and cranes with a working level of A6 to A8, this method should be used with caution.
3.2 Increase additional weight of the foundation
This method is effective when the foundation bottom eccentricity (015m < e ≤ 112m). Increasing the additional weight of the foundation can be achieved in two ways:
3.2.1 Increasing the buried depth of the foundation: When the foundation depth is increased, the soil weight of the foundation will increase correspondingly, and the base eccentricity will decrease accordingly. At this point, the foundation can be designed as a separate foundation with reinforced concrete short columns. The cross-sectional dimension of the short columns is usually determined by the size of the steel column foot plate, and the reinforcement is determined by calculation. However, while increasing the foundation depth, the additional bending moment of the foundation bottom caused by the horizontal shear force of the column foot will increase accordingly, and the base eccentricity may also increase. Therefore, the above two factors should be considered comprehensively during design. After trial and error comparison, a reasonable foundation depth is selected.
3.2.2 The outer part of the plant exterior structure adopts aggravating wall: the wall can be made of non-clay sintered brick and its weight is transmitted to the foundation through the ground beam under the wall. The thickness of the wall can be 370mm, and the height is from the top surface of the ground beam to the bottom window sill. In order to increase the height of the wall, the bottom window sill can be raised as appropriate. The ground beam can be prefabricated or cast in place with the foundation short column. The cast-in-place beam helps to adjust the uneven settlement of the adjacent foundation.
In engineering design, the combination of the above two methods is better.
3.3 Using pile foundation
When the foundation bottom eccentricity is large (e >112m) and the holding layer is deeper, it cannot be solved by the above method; or the factory crane has a large tonnage, and the ground long-term large-area surloading exceeds 60kN/m2, and the base soil is medium. For high compressibility soils, the pile foundation should be used when considering the additional impact of the pile on the foundation. The type of pile foundation can be determined comprehensively according to the soil condition of the foundation and local construction conditions.