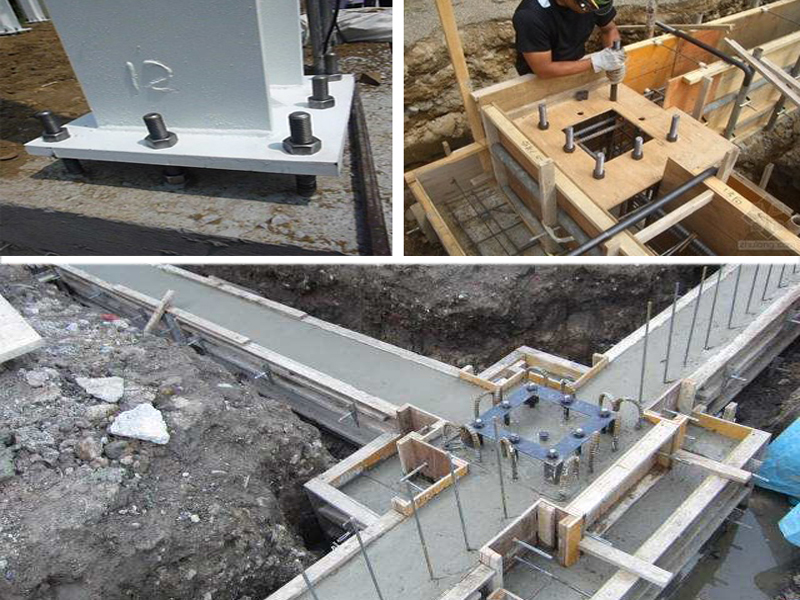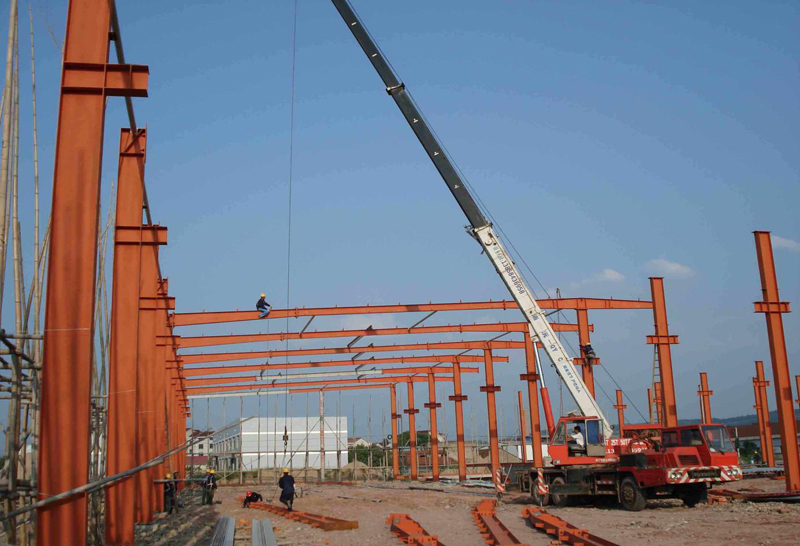Installation step of steel structure underground foundation above ground building
- 12 Jul 2019
- steel structure

1. Construction Steps of steel structure workshop underground foundation part:
Measuring and laying the line → foundation excavation → cushion casting → foundation and column steel bar binding → foundation formwork sealing → foundation bottom concrete pouring → earthwork backfill
1.1 Measuring and laying the line
1.1.1 The main measurement equipment are: theodolite, total station and gradienter.
1.1.2 Firstly, extend the two rows basic axis to 2m from the outermost point, and mark 2 points. Then connect the two points in same level, there will be 4 intersection point. They are the elevation and coordinate permanent control points.
1.1.3 Use the total station to make 3 rows of wooden stakes at the 2M outside the center axis of the plant and 2 rows of foundation axes. The center of the stakes is centered with small nails, and then several stakes are made on the 2 rows of foundation axes. Then hang the construction line so that each base center point can be determined.
1.2 Foundation excavation: hang the construction line on the wooden pile 2m far outside the two rows of basic lines, and then use the total station to lay the basic center position, then the basic line can be released according to the basic drawing. Then expanding the basic line about 50CM with white ash line according to the drawings. The people and excavator will cooperate for excavation. The last 10cm will be cleared manually, and the remaining soil is piled up outside the hanging line pile, so as to avoid affecting the subsequent pre-embedded hanging line.
1.3 Cushion pouring: The bottom of cushion should be cleaned before pouring. The concrete should be flat and level manually, and vibrated with flat vibrator, and also control the elevation by gradienter.
1.4 Foundation and column steel bar binding, foundation formwork sealing, foundation bottom concrete pouring. Please hang the line by timer pile before binding the foundation steel bar. Making sure the position of axis by plumb bobs, and popping up the position line to make sure the accurate location of steel bar binding. The column ribs should be placed accurately. Then the foundation side mold is supported, and the concrete is poured twice. At the first time, it is poured to 20cm at the bottom of foundation. At the second time, the purpose of pouring is to fix the pillar and prevent the movement of embedded bolts.
1.5 The embedding placement, position adjustment, and welding,fixing and binding the steel column bar. Installing the embedded parts after correcting the location and verticality of column reinforcement cage. The embedded part should be pre-buried before the column formwork is sealed. The embedded part is consists of 4 pieces 1.3m length M20 bolt with a total weight of about 20 kg.Due to the heavy weight and high precision required, the installation is difficult.In order to ensure the overall accuracy,we adopts the method of welding the bolts integrally and then welding them to the column bar.
1.6 The column formwork is sealed. After the column concrete is poured, and the embedded part is fixed, the column formwork can be sealed, and then the column concrete can be poured. Before the concrete is poured, the threaded position of the bolt should be protected to prevent concrete contamination. During the pouring of concrete, check the position of the bolt at any time. If the position moves, adjust it back to the original position.After finishing pouring the concrete, the foundation embedded steel plate should be placed. After adjusting the elevation, perform the secondary grouting.
1.7 Earthwork backfilling: earthwork backfilling is done by manual tamping. Before backfilling, Clean the waste in the foundation pit and basement. And then compacted it layer by layer, each layer has a thickness of 25-30CM.

2. Construction steps of steel structure workshop above the ground
Steel column and beam hoisting → tie rod and support installation → roof and wall purlin, angle brace installation → roof and wall panel installation → wall masonry → decoration project.
2.1 Steel column and beam hoisting, tie rod and support installation. Steel column hoisting: according to the construction drawing, Install and correct the steel column from the first span. After completing the first and second row of steel columns, the column bracing and roof supporting should be installed immediately for fixing and correction. When it was formed a space-stale unit, then extend it to both side in turn.When lifting steel components, effective measures should be taken to prevent the instability and transformation of the steel structure. The 16-Ton crane should be carried out for lifting the steel components,to make sure the construction safety.
On the elevation-adjustment anchor bolt of foundation embedded components, Install two screw nuts on each steel rods, and then place the leveling steel plate. Measuring the level height of screw nut by water level to make it reach a position of ±0.00, and then tighten the two screw nuts to each other.
Final fixing of the steel column: After finishing adjustment of first steel column, firm the foundation bolt immediately, and meantime, fix three wind ropes on the top of steel column to stabilize the steel column from three directions. After finishing the adjustment and tightening of the near steel column, install the column bracing immediately to make sure the stability of steel column in same axis.
2.2 Roof and wall purlin, as well as angle brace installation: The specification of roof and wall purlin is C type purlin, and the tie rod of purlin is φ12 round steel. The purlin should be firmed and connected by M12 galvanized bolts, and set an angle brace every one purlin distance.The roofing tie rods are used to adjust the spacing of the purlins and to fix the purlins so that they do not twist after being loaded. Therefore, the nuts should be reinforced on both sides of the purlins so that the purlins are in the best position. The distribution of the tie rods should be in the form of a split layer.
2.3 Installation sequence of wall and roof panel: wall panel- roof panel- accessories. When installing the roof panel, push it from one end to the other side of the roof. The color strips should be placed to protect the installed roof panel in the walking position of workers.
When the roof panel is installed, the self-tapping screws are driven at a low speed by the electric drill in the long direction of the roof panel to firm the roof panel on the purlin.
2.4 Wall masonry and decoration works:If there is a brick wall under the steel structure wall panel, please install it as follows. After finishing the installation of wall and roof panel, masonry wall should be constructed. Wall masonry bricks are hollow blocks or solid blocks. Release the location axis of wall panel according to the drawing, and pop-up the guide line and skirting line for plastering finally. Then the 20cm plain concrete pouring in the workshop are carried out. The flat vibrator are used during pouring, the vibrating and compacting should be mentioned, and the elevation should be controlled by water level.
3.Summary
With the wide application of steel structures, the technical difficulty will become more and more serious, and the quality problems will be more and more concerned. The precision requirement of the steel structure is high, therefore, the quality control in the process is very indeed. It is necessary to effectively control the various links, so as to effectively improve the installation quality and structural safety of the steel structure workshop.