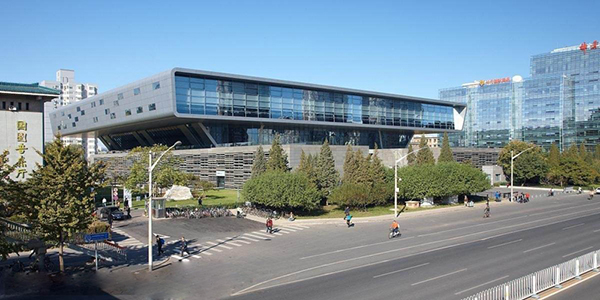National Digital Library of steel structure engineering in China
- 29 Feb 2020
- steel structure

1. Basic information of the project
Project location: No.33 South Zhongguancun Street, Haidian District, Beijing
Project cost: 725.91 million yuan
Building area: 80538 ㎡
Number of floors: three underground and five above ground
Building height: 27.1m
Structure type: frame shear wall + mega steel truss structure
Commencement date: February 28, 2005
Completion date: September 8, 2008
2. Project introduction:
The second phase of the National Library Project and the national digital library project are the key cultural facilities construction projects determined in the National Tenth Five Year Plan. After completion, the national library has an area of 250000 square meters, ranking the third in the world. It is the largest Chinese digital resource base in the world and the most advanced network service base in China.
The second phase project of the national library is divided into two parts: the main building and the garage. The main building has five floors above the ground and three floors underground, which are frame shear wall and giant steel truss structure. The garage has two floors underground, which are frame shear wall structure. The second phase of the new library provides public reading services based on new Chinese literature and electronic resources. It now has 2900 readers' seats and an average daily reception capacity of about 8000 readers.
The overall style of the second phase project of the national library is simple and modern. The glittering silver roof is suspended in the air, full of a sense of future, symbolizing the continuous development of Chinese science and technology and culture. The fully open reading atrium in the library, which is high from the first floor of the underground to the roof glass ceiling, is transparent and bright. The humanized design subverts the low experience of the traditional library. Sikuquanshu, which represents the history and Chinese cultural heritage, is placed in the center of the underground floor, separated from the reader by only one glass, showing the world its simple and profound cultural atmosphere, and forming a symbiotic visual connection with the digital library representing the future. In terms of functional layout, it fully combines the unique spatial characteristics of its huge steel structure and the use needs of modern libraries, and the layout of reading area, research area, academic area, art area and other functional areas is reasonable, which fully demonstrates the humanistic care for readers.
The outstanding difficulty of the project is to complete the overall lifting of the 4-5-storey ten thousand ton steel structure truss. The steel structure is 116m in length, 105m in width and 10.04m in height. With 6 core cylinders as fulcrum, 64 lifting cylinders and 8 consoles completed the overall lifting of 10338t steel structure, solving the problem of multi-point and large area synchronous lifting. The lifting weight of 10388t ranks the first in the world, which also marks that the lifting level of China's steel structure has entered the forefront in the world.
From design to construction, the project fully embodies the three concepts of green, science and technology, and humanities. It is a project for the Ministry of construction's science and technology demonstration project (energy saving and land saving type); 27 new technologies are actively promoted and applied in the construction process.
Since the project has been put into use for half a year, it has completely met the design requirements, met the use functions, and has not had any quality problems or equipment failures affecting the use, which has won the unanimous praise of the library staff and readers. As a science and technology demonstration project of the Ministry of construction, it has adopted a number of new energy-saving and environmental protection technologies, which has become a window project of green construction in China. It has not only established a good reputation for the enterprise to cast the image of excellent buildings, but also established a construction mode of energy-saving and environmental protection for the modern library, adding a healthy, comfortable and quiet place for enriching the spiritual and cultural life of Beijing citizens New location. Through the application of new technology and new process, the project has achieved good economic benefits, saving 27.5 million yuan only for the overall improvement of steel structure.