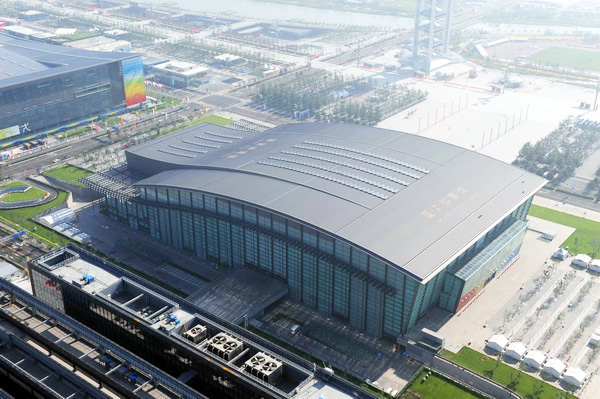National Gymnasium of steel structure engineering in China
- 22 Feb 2020
- steel structure

1. Basic information of the project
Project location: Zone B of Beijing Olympic Park
Building area: 80890 ㎡
Building height: 42.7m
Structure type: the main structure type is a hybrid structure system of frame seismic wall structure and steel reinforced concrete frame steel support
Commencement date: May 18, 2005
Completion date: April 26, 2008
2. Engineering Brief
The National Stadium is one of the main competition venues of the 29th Beijing Olympic Games. During the Olympic Games, gymnastics, handball and wheelchair basketball competitions are mainly held. After the Olympic Games, it has become the most important sports facilities in Beijing, which can meet the needs of holding all kinds of large-scale activities and national fitness, including high-level events.
The national stadium construction land is about 335m long in the South and 207.5m long in the East and West, with a total land area of 6.87 hectares. Located in zone B of Beijing Olympic Park, the site is adjacent to the central axis square in the East, the National Swimming Center in the south, the information building and public construction land in the west, and the International Conference Center in the north. It has an important location and forms a sports building group together with the National Stadium and the National Swimming Center.
The project is mainly composed of the main building of the gymnasium, a warm-up hall closed to it and the corresponding outdoor environment, with one underground floor and four floors above the ground. It can accommodate about 20000 visitors, with a total construction area of about 80890 ㎡. The main structure type is a hybrid structure system of frame seismic wall structure and steel reinforced concrete frame steel support; the roof truss structure adopts two-way prestressed chord truss system.
The steel support and the steel reinforced concrete frame are combined to be used in the large gymnasium building; the area of the platform is 11688 ㎡, all of which adopt the cast-in-place concrete construction technology of one-time forming; the steel structure of the roof truss of the two-way prestressed string space structure system has the characteristics of low material consumption, high bearing capacity, good structural stability, etc.; the steel roof truss project adopts "cable accumulated sliding, double The technology of symmetrical prestressed tension has filled in the blank at home and abroad, and has reached the international leading level through the evaluation of experts.
The curtain wall design of the national gymnasium is ingenious. It is a combination of steel structure, aluminum profile, glass and cable, with clear layers and orderly changes. The whole curtain wall reveals a warm and unrestrained atmosphere in a simple and bright style. The straight face glass is divided into 4000x2000mm and tempered hollow Low-E glass is used, which improves the performance of energy saving and environmental protection to the greatest extent.The double glass solar cell array is composed of 24 double glass solar cells, which are installed on the south slope glass curtain wall and roof. Combined with the building and the integrated design of the building, the roof of the National Stadium and the south slope glass curtain wall are endowed with the scientific and technological concept of "environmental protection and energy saving", making it a "roof that can generate electricity" or "glass curtain wall that can generate electricity". The metal roof system of National Gymnasium integrates sound absorption, sound insulation, heat preservation, noise reduction, water proofing and other functions.
Aluminum alloy hanging plate and calcium silicate hanging plate are the main decoration methods of the public part of the gymnasium, especially the appearance of calcium silicate hanging plate as the decoration surface in public buildings is the first time, which is a bold innovation of design. 100 kW grid connected photovoltaic power station is used for lighting load power supply of National Gymnasium underground garage. It shows the technical level of photovoltaic power generation in China, and also reflects the attention of our government to renewable energy. Water source heat pump is a new type of energy-saving equipment, which mainly uses natural low-temperature renewable energy to become high-temperature energy. In addition to energy-saving significance, it also has Green environmental protection.