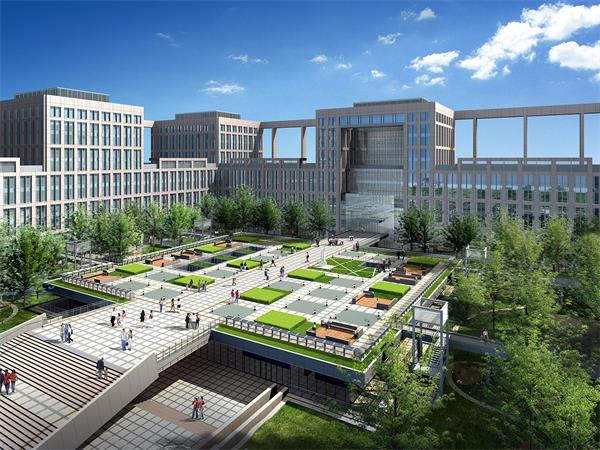Steel structure engineering of Beijing University
- 02 Mar 2020
- steel structure

1. Basic information of the projec
Project location: Southeast campus of Beijing University of Aeronautics and Astronautics
Project cost: 868.1127 million yuan
Building area: 226511.3 m2
Number of floors: two underground and eleven above the ground
Building height: 48m
Structure type: frame shear wall
Commencement date: August 2004
Completion date: August 2006
2. Engineering Brief
The main building of teaching and research building of Beijing University of Aeronautics and Astronautics is for teaching office and equipment, and the central area is for Academic Conference Center. Raft foundation is adopted in the project, the main body is frame shear structure, and prestressed and steel structure technology is applied locally.
The Ministry of construction of the people's Republic of China has applied 25 new technologies in 10 major projects and 18 other advanced technologies and processes. Among them: in the construction, the steel structure truss with 40m height, 64M span and 860t weight has applied the technology of "hydraulic integral synchronous lifting". The technology is highly automated and the CNC system is accurate and reliable. During the synchronous lifting of the long-span double-layer steel truss structure at the elevation of 41m, the vertical butt joint clearance of one side is only 15mm, reaching the advanced level in China. The technology of "hanging operation frame under suspended steel structure" and the method of "erecting, overhanging, supporting, connecting, hanging and hanging" of common scaffold tubes are comprehensively used to solve the technical safety problems of high and large scaffold innovatively and meet the requirements of external decoration with remarkable economic effect. The technology has successfully applied for a national new utility patent. The prestressed technology of wall structure solves the problem of continuous pouring and non facility construction joint of 220m underground wall structure, and improves the impermeability and crack resistance of wall. The application of steel structure prestress technology successfully resists the mid span deflection of 64M span simply supported pure steel structure, and the deflection after completion is only 12mm.
The project adopts all domestic common decoration materials, and the decoration cost only accounts for 9.98% of the total cost. After reasonable organization and careful construction, the overall effect is outstanding, grand and balanced, and the details are made as fine as possible. The outer eave curtain wall shall be installed firmly, with even gaps and full and neat glue joints. The roof forms are various, the square bricks are laid flat and tight, and the details are exquisite. The ceiling is pre arranged by computer, and the heaven and earth correspond to each other. 26 thousand m2 of in-situ terrazzo floor is strictly controlled, uniform and dense, and the flatness error measured by horizontal measurement is only 1.2mm. Large equipment rooms and electrical facilities are arranged in order, neat and beautiful. The intelligent system is complete and effective. Campus steel fence, stainless steel corner guards, anti-skid bars, barrier free facilities and other facilities are considerate and thoughtful.
Many energy-saving, environmental protection and green construction technologies are applied in the project, which fully embodies the concept of "resource conservation and environmental friendliness". The new curtain wall features high efficiency and energy saving, all-round natural lighting, solar energy technology, economy and power saving, frequency conversion equipment, energy recycling collection and remote control, so as to realize comprehensive energy saving, rain and waste water collection, which can be used for greening and toilet cleaning after reclaimed water treatment. Planting roof and surrounding greening create a fresh and beautiful campus environment.
After its completion, Beihang teaching and research building has become a landmark building of Chinese capital universities with its "grand, simple, green and practical".