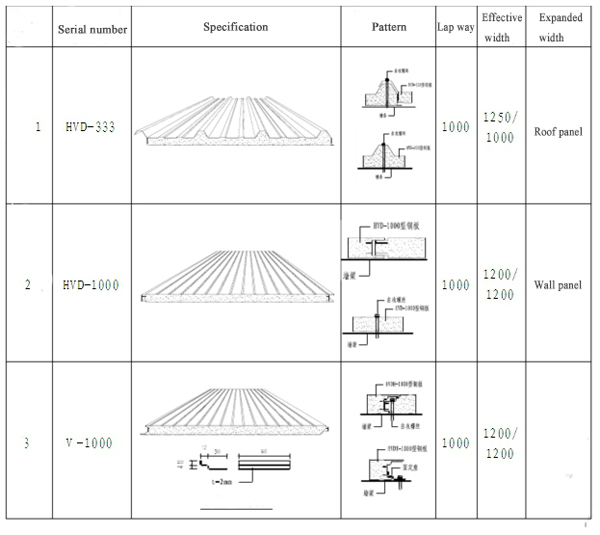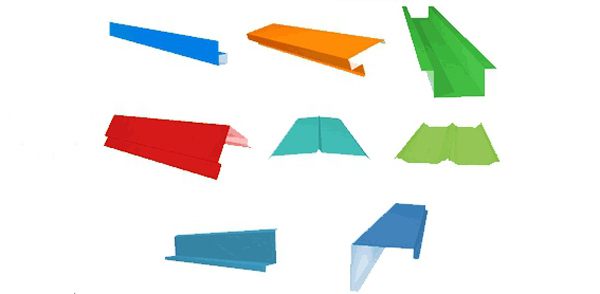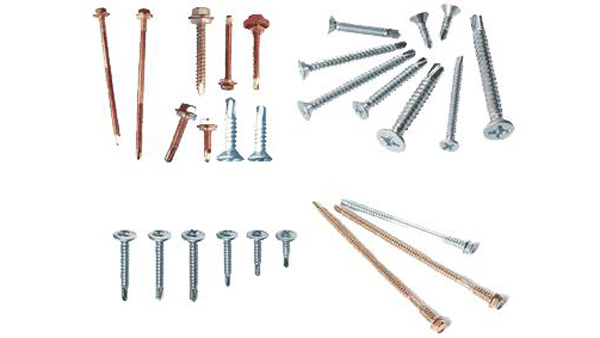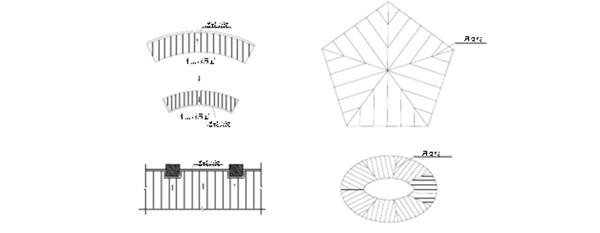Steel Structure Roof and Wall Panel Installation Guidance One
- 19 Jul 2019
- steel structure
Overview: The color steel wall and roof panel act as an important part of the steel structure building envelope system. In addition to their reasonable selection of panel type, waterproof, fireproof, heat preservation, heat insulation, sound insulation, etc, the quality control during the construction process, such as the panel layout, connection structure, installation sequence, and installation method, also directly affects the quality, life, aesthetics, and function of the building product. Therefore, it is necessary to arrange the construction process reasonably, make a full preparation work before installation, and carry out the construction work reasonably.
1. Pre-installation preparation
1.1 Material Preparation
1.1.1 Profiled metal sheet
①Selection of profiled metal sheets: The selection of profiled metal sheets is usually determined by the design specification or negotiated by the owner, design and construction company. The selection should be based on the principle of reliable waterproof performance, long service life, economy, convenient construction, and beautiful appearance and color. For the selection of roof panel type, it should ensure reliable waterproof plate type, good load carrying capacity, reliable connection mode, large plate utilization rate and connection mode favorable for temperature deformation; The selection of wall panel should ensure better Carrying capacity, beautiful appearance, large sheet utilization rate, and convenient connection way. According to the different function of each plate type, it can be divided into four types: profiled metal wall panel, roof panel, inner liner panel and wall and roof dual-purpose panel. The common panels of each type are: profiled metal wall panel: YX- 900, YX-820; Profiled metal roof panel: YX-820, YX-760, YX-828; Profiled metal liner: YX-910, YX-880; Wall and roof dual-purpose panel: YX-840 , YX-900, YX-750.
②Entry inspection of profiled metal sheets: After the completion of each batch of profiled metal sheets, a certificate of raw material quality and a certificate of ex-factory shall be issued. The certificate of raw material quality shall include the product quality certificate of the color steel plate manufacturer,which shall be consistent with the materials used during processing. The ex-factory certificate of conformity shall include the quality inspection result, the supply list, the date of manufacture, etc. After the profiled metal sheet is formed, the substrate should be free of cracks. After the coating and the plating of laminated metal sheet are formed, the coating and the plating layer shouldn’t have defects such as cracks, peeling and scratches visible to the naked eye. The surface should be clean and should not have visible bumps and wrinkles. The allowable deviation of the dimensions of the profiled metal sheet shall comply with the relevant regulations.
1.1.2 Composite Sandwich Panel
①Selection of composite sandwich panels: The selection of composite sandwich panels for steel structures is usually also determined by the design specification or negotiated by the owner, design and construction company. The selection should be based on the principle of waterproof ,reliability, longer service life, economy, convenient construction, and beautiful appearance and color. According to the core material of color steel sandwich panels, it can be mainly divided into four types: EPS sandwich panels, PU sandwich panels, glasswool sandwich panels, and rockwool sandwich panels.
When selecting composite sandwich panels, it can be determined comprehensively from the waterproof, fireproof, thermal insulation, convenient construction, economy and appearance. Common panel types are V950, V1000, V1150.
②Entry inspection of composite sandwich panels: After the completion of each batch of composite sandwich panels, a certificate of raw material quality and a certificate of ex-factory shall be issued. The certificate of raw material quality shall include the product quality certificate of the color steel plate and core material manufacturer, and the certificate shall be consistent with the materials used in the processing. The ex-factory certificate of conformity shall include the quality inspection result, the supply list, the date of manufacture, etc. Appearance quality: The surface of the sandwich panel should be flat, and the color of each panel is uniform without obvious unevenness, warping and deformation. The surface is clean, no glue marks, no oil, no obvious scratches, and scars. The slit is straight, the edge of the panel has no obvious warp angle, degumming and wavy shape, the core material is not peeled off in a large amount, and the core material is full.
Common composite sandwich panel type list

1.1.3 Accessories
It can be divided into 2 types: profiled metal plate fittings and composite sandwich panel accessories:
①Profiled metal plate fittings: Profiled metal plate fittings can be divided into roof fittings and wall fittings. Roof fittings include roof ridge parts, sealing parts, gable edge sealing parts, high and low span water-proof parts, skylight water-proof parts, etc.; The wall fittings include corner pieces, water-proof parts at the bottom of the plate, edge-sealing parts of the top, and edge-sealing parts of doors and windows.
②Composite sandwich panel accessories: Composite sandwich panel accessories mainly include H aluminum, angle aluminum, channel aluminum, door and window frame aluminum, corner pieces and so on.

1.1.4 Connection Fittings
①Selection of connection Fittings: The connection fittings are divided into structure connection fittings and firmed structural connection fittings. The structural connection fittings is an important part that connects the building envelope and the load-bearing structure as a whole to resist the wind suction, sliding force, seismic force, etc.; the firmed structural connection fittings is to connect the color plates of various purposes as a. whole for the function of waterproofing, sealing and aesthetics, and wind-proof. It mainly has self-tapping screws and aluminum alloy rivets.
The self-tapping screws currently used have a drill bit in front and a threaded button on the back, which is rotated under the hook of the special drill bit. This self-tapping screw has a simple construction procedure compared with the self-tapping screw after drilling. The hole is matched with the screw rod and the fastening quality is good. The commonly used diameter is φ4-φ6mm, and there are various length specifications. The threaded button includes 3 types: threaded button along whole body, threaded button only in the top, and threaded button in both top and bottom, etc.

The rivet is made of aluminum alloy and iron nail, and the diameter is mostly φ4 and φ5, and the length types are various. It uses a rivet gun to clamp two layers of steel. There are two kinds of open holes and closed holes. The open holes are mostly used in indoor works, while the closed holes are used in outdoor works. As shown in Figure 5-3:

②connection fittings inspection
The connection fittings are generally produced and supplied by professional manufacturers. When receiving the goods, they should also provide the ex-factory certificate, material list and technical performance book. When using, they will not be tested again generally, but the specifications, models and quantity of the products that arrive in the box must be checked.
1.1.5 Sealing Material
①Selection of sealing materials: sealing materials are divided into waterproof sealing materials and thermal insulation sealing materials. Waterproof sealing material mainly adopts sealant and sealing strip. The sealant should be a neutral silicone rubber, the package is mostly cartridge, and extruded with a pusher (squeezing gun); The sealing strip is a double-sided adhesive strip, which is mostly used for longitudinal overlap between color steel plates.Thermal-insulation sealing materials mainly include soft foam material, glass wool material, polystyrene foam board, rock wool material, and on-site foam polyurethane sealing material.
a. Good anti-aging properties, UV resistance, ozone and water resistance; b. After curing, there must be good ductility at low temperatures, no soft or degradation at high temperatures, maintaining good elasticity. C. The purchased sealing material must own a ex-factory certificate, operating procedures and products technical performance data;
②Selection of thermal-insulation sealing material: a. It should have good thermal insulation and sealing performance, match the thermal insulation material used in the building; b. Have good construction and operation performance; c. Have good anti-aging , weather-resistance performance, etc.; d. Must have a ex-factory certificate and construction operation manual.
③Inspection of sealing materials: Sealing material is generally not tested for technical performance. But physical sealing tests should be carried out to check whether the performance is consistent with the instructions. Check the quantity and specifications. The waterproof sealing material shall be inspected for its date of manufacture and storage time; check whether the capacity of each cylinder reaches the specified number of cartridges; check whether the total number is accurate.
1.2 Preparation for Construction and Installation Tools
The construction and installation tools of the steel structure maintenance system shall be prepared according to the different plate types selected for different projects and whether they need to reproduce on site,as well as the requirements of the construction plan. It usually includes the following:
①Lifting equipment: including car cranes, winches, pulleys, pull rods, hanging plates, etc.
②Portable tools: electric drills, self-tapping guns, rivet guns, portable circular saws, pliers, screwdrivers, iron shears, portable tool bags, etc.
2. Panel Layout Design
2.1 Roof panel Layout Design
2.1.1 Roof panel longitudinal layout
①Determination of the length of the roof panel: firstly determine the size relationship between the first and last purlin of each roof slope and the positioning axis, and then determine the size relationship between the starting point and the end point of the roof panel and the first and last purlins.The distance between first and last prulin plus this size will be the total length.
②Composition of each slope roof panel: Each sloping roof panel consists of one or several pieces, which should be determined according to factors such as the supply of selected profiled metal steel sheets, transportation conditions, on-site production and factory production.
③Roo panel Horizontal layout: Determination of the total width of the roof panel. The total width of the roof panel shall be the distance between first and last column axis of the building plus the structural dimensions of the roof protruding from the first and last columns. Since the width dimension of the existing color steel roof panels is mostly inconsistent with the size of the column spacing, the total width of the roof is often not a multiple of the roof panel, so the roof panels must be reasonably arranged. After determining the layout method of the roof panel, the row starting line should be marked on the drawing for using when installing the panel.
④Wall Panel Layout Design:
Wall panel longitudinal layout: The length of the wall panel has three kinds; from the closed elevation of the cornice to the initial height of the ground; from the closed elevation of the cornice to the height of the upper surface of the hole; and the starting height from the lower surface of the hole to the initial height of ground. Therefore, determining the length of the panel must be preceded by determining the elevation and construction practices at the cornice, at the window, at the doorway, and at other openings to calculate the length of the wall panel. Under normal circumstances, the color wall panel should not be lapped when it is placed in a longitudinal direction. When the height of the wall is large, the method of lap joint is considered. When the wall is overlapped, the length of the lap should be added to the length of the wall panel. When the gable wall cornice is beveled, the length of the panel should be calculated to the highest point of the slope for each panel.
Wall panel Horizontal layout: Horizontal layout wall panel is mostly used for color steel sandwich panels, which is based on the width of the panel. When designing, the hole larger than the width of the plate should be coordinated with the horizontal joint of the panel as much as possible to avoid complicated structure. The horizontal layout wall panel is mostly divided on the central axis of the column. The length between the first and last columns should be the column distance plus the structural size of extending axis. The length of the wall at the middle column should be the column spacing and also the panel size from the axis of the column to the edge of the hole. The length of the panel at the beveled gable wall should vary depending on the slope.
⑤Special shape roof panel layout design: for irregular shape, such as: polygons, sectors, circles, ovals, etc., the method adopted is to divide the roof ridge line reasonably, increase drainage gutter and reasonable segmentation. It can not only use and save the panel reasonably, but also gain a good appearance. as the picture shows:

3. Steel structure engineering construction site and material stacking
3.1 Construction site preparation
①According to the construction and organization design requirements, the stacking site, loading and unloading conditions, equipment walking route, lifting position, construction roads, and temporary facilities are thoroughly inspected to ensure smooth transportation, intact materials and safety construction.
②The stacking site is required to be flat, does not accumulate water, does not block traffic, and does not damage the material easily.
③Construction roads are available during the rainy season, allowing large vehicles to pass and turn.
3.2Material Stacking
①Panel should be stacked close to the installation point to avoid long-distance transportation and can be located around and inside of the building.
②The panel should be transported to the stacking point as scheduled to avoid excessive stacking time on the site, which may cause irreparable damage to the panels.
③There should be a secondary processing site next to the site where the plates are stacked.
④The stacking site should be flat and not easily affected by foreign objects impact, pollution, wear and rain in the construction and transportation process parameters.
⑤Stacking the panel in the order of construction. The same specification panel should be placed in a stack to avoid laminated and overturned of different types panel.
⑥Stacking panel shall be provided with skids or other lining materials. The panel should be placed at an angle in the longitudinal direction so that the rainwater can be discharged.
⑦When the panel cannot be constructed for a long time,It should be covered with rainproof material when the panel is dry.
⑧Stacking of rock wool sandwich panels should be piled up in rain shelter or under rain protection measures.
⑨Glasswool core material used as the insulation of roof when assembling should be stacked in a sheltered place.