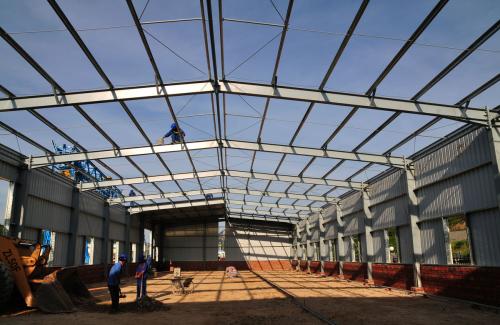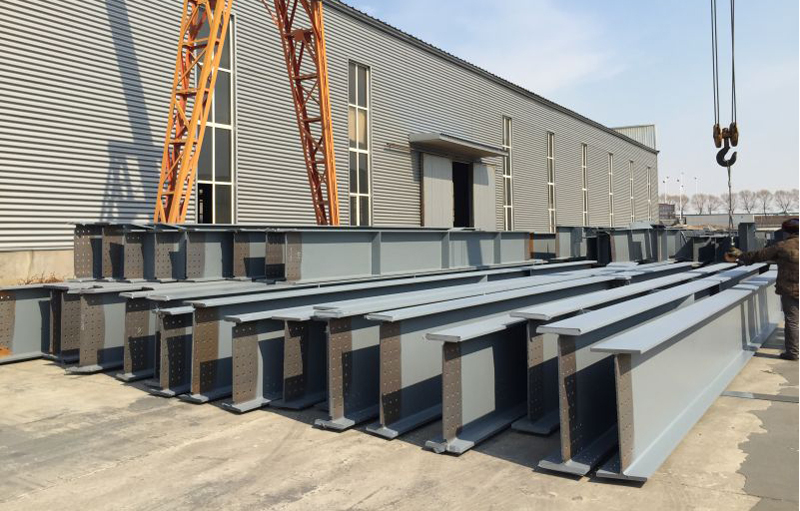The main components of the steel structure workshop
- 24 Jun 2019
- steel structure
Because of its light weight, high strength, long span, short construction period, low cost and other advantages, steel structure factory building has won the favor of consumers. However, the construction of steel structure factory building is not a simple project, and the scope of raw materials used is also wider. The main bearing parts of steel structure workshop are composed of steel, including steel columns, steel beams, purlins, supports, etc. (The walls of steel structure can also be maintained by brick walls). The following is a brief introduction of the main raw materials for the construction of steel structure factory buildings:

1. H section steel
H-section steel is commonly used to make steel beams and columns. H-section steel is common and most commonly used in steel structure engineering. H-section steel is named because its section is the same as the English letter "H" shape. Because H-beam is arranged at right angles in all parts, H-beam has the advantages of strong bending resistance, simple construction, cost saving and light weight in all directions and has been widely used.

2. C/Z section steel purlin
Purlins are usually made of C-and Z-shaped steel. C-shaped steel is automatically processed by C-shaped steel forming machine. Z-shaped steel is a common cold-formed thin-walled steel with a thickness of 1.6-3.0 mm and a section height of 120-350 mm. Horizontal components distributed along the length of the roof in steel structure are located on the main rafter, and purlin is the supporting secondary rafter.
3. The steel used for bracing, tie rod, corner bracing and support.
Tension, tie rod, support and corner support play an auxiliary role in supporting steel beams and columns. Angle steel, round steel and steel pipes are widely used.
4. Roof and wall
The roof and wall maintenance system can adopt single-layer profiled panel and composite sandwich panel. The thermal insulation effect of single-layer profiled board is poor and the cost is low. The thermal insulation effect of composite sandwich board is better, and the cost is slightly higher than that of single-layer profiled board.
5. Accessories
Parts bended with color plates, such as edge wrapping, angle wrapping, ridge tiles, etc. There are also some additional accessories, such as tapping nails, glue, rivets, etc.
6. Windows and doors
Selection of doors and windows of steel structure workshop: Aluminum alloy and plastic steel are preferred.
| Material | Advantages and disadvantages |
|---|---|
| Aluminum alloy door and window | Advantages: strong weather resistance and anti-aging ability. |
| Disadvantages: poor thermal insulation, less color choice, only white and brown. | |
| Plastic steel door and window | Advantages: sound insulation, heat insulation, fireproof, air tightness, anti-corrosion, heat preservation performance are very good. |
| Disadvantages: Because it is PVC plastic material, it will be yellow for a long time, the deformation of the window, etc., the general service life is about 10-30 years. |