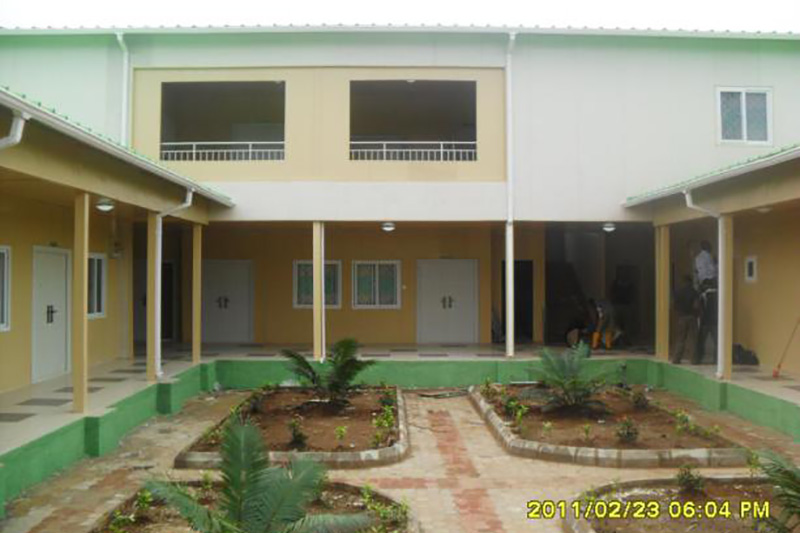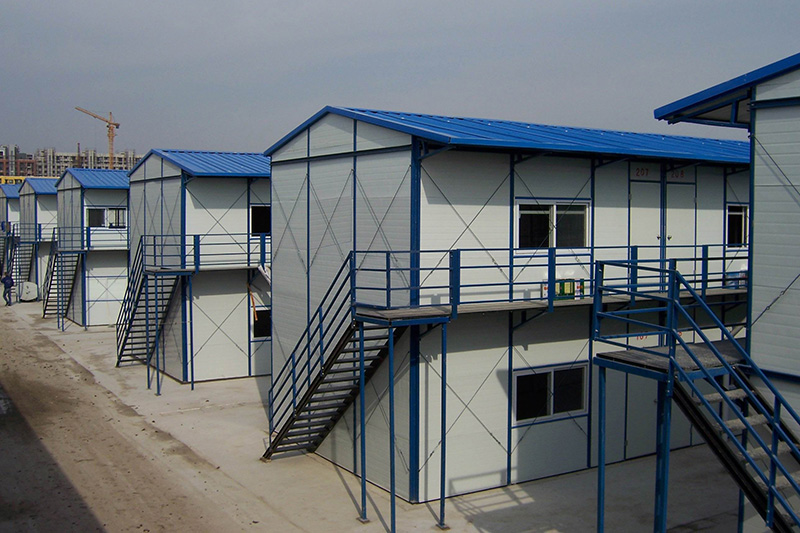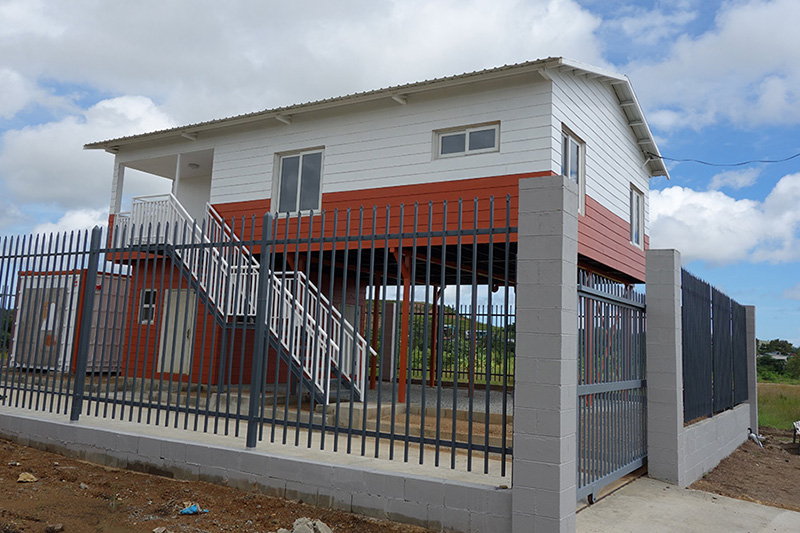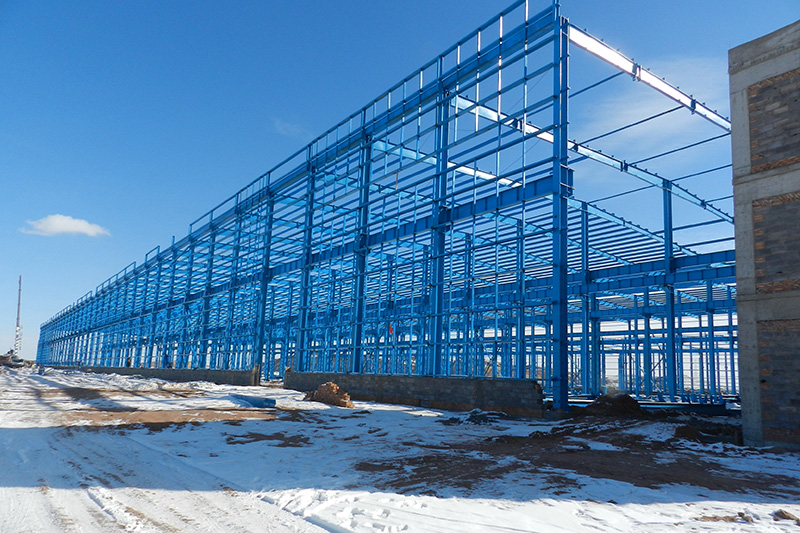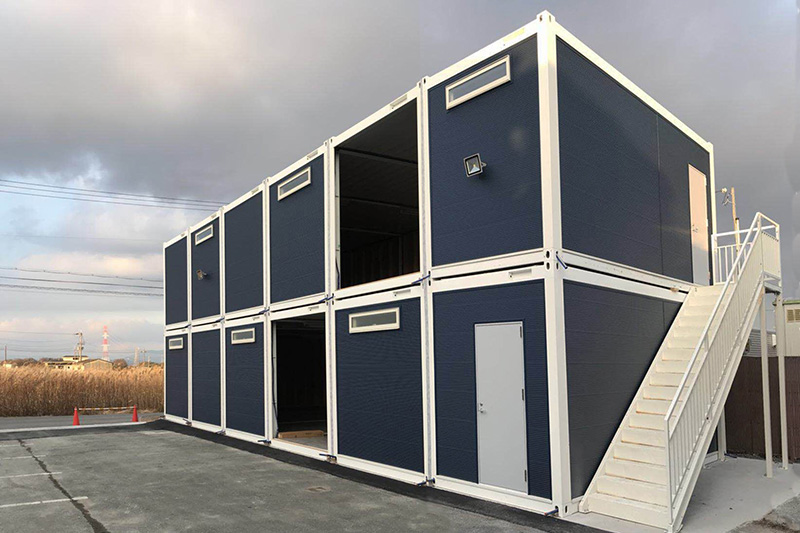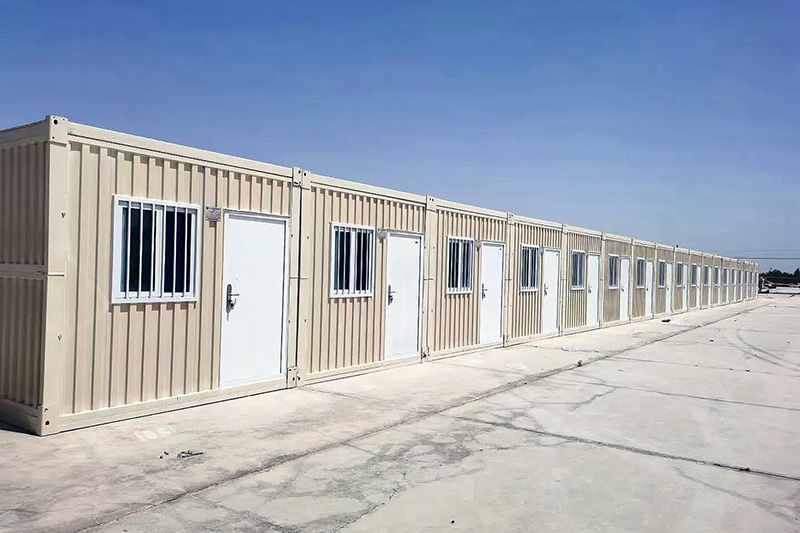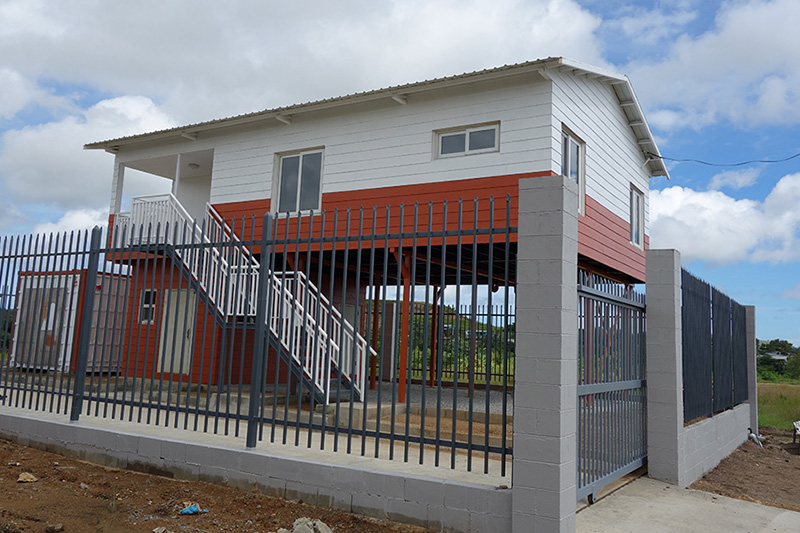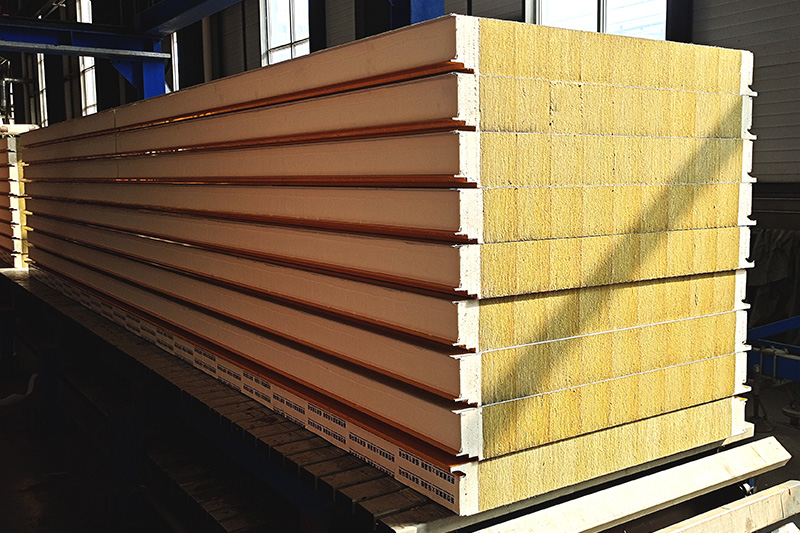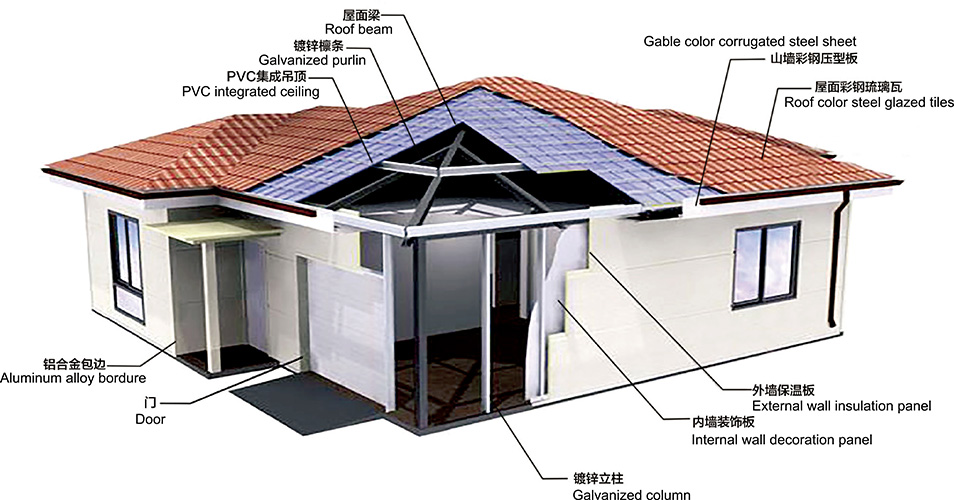
In order to adapt to meet people’s long living for the house in some developing countries, such as Africa, Australasia, South America and Asia, WanJinLong Group develops the economic housing product series which are widely used in residential housing, government construction projects, hospitals, shopping malls, schools, kiosks and the guard room, etc. With the characters of heat preservation, heat insulation, cold protection, anti-seismic, moisture-proof, anti-theft, etc., this house can be built with bedroom, living room, kitchen, toilet and garage as an independent complete house. It is beautiful, natural, economic and practical at the same time, the exterior and interior decoration is simple with short construction period and long service life, it can also form a complete set of kitchen, bathroom, sanitary ware, bedroom furniture, solar series as optional products, which is welcomed by in the world.
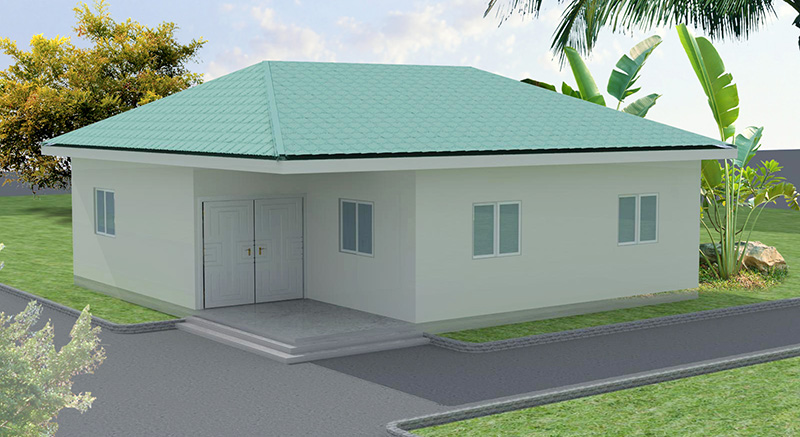
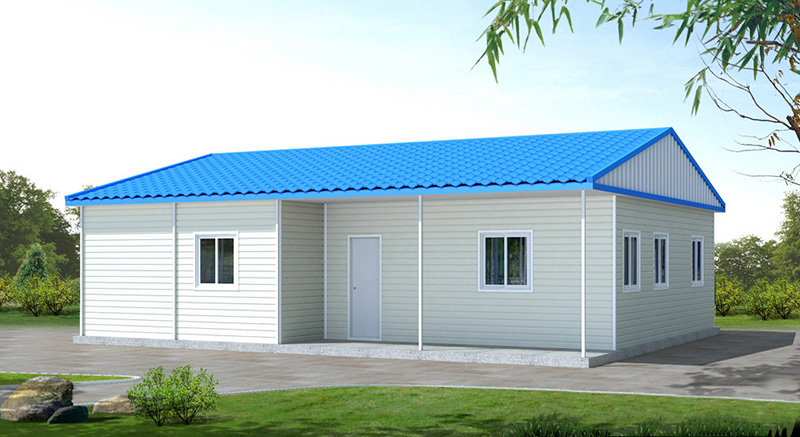
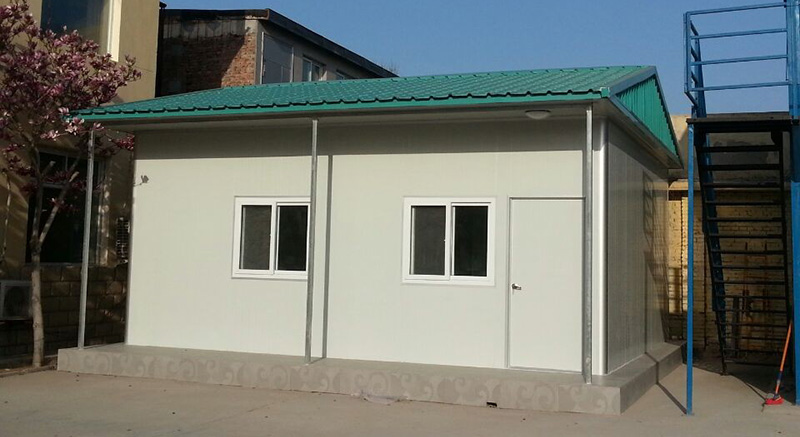
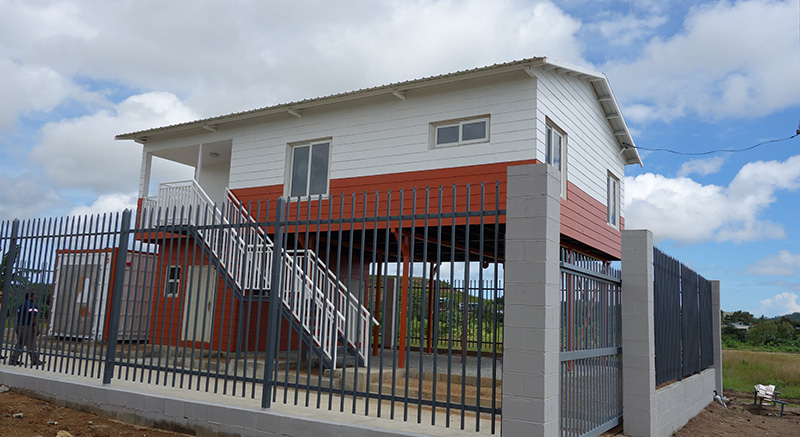
Technical Specification
| Classify | Name | Specification & Parameter |
|---|---|---|
| Type | Standardization | Custom made products,design and manufacture according to client's demand |
| Disassembly and assembly | Not suitable for assemble and disassemble,lower repeating utilization factor | |
| Specification | Length | No limited, increase expansion joint when length more than 200m |
| Width | ≤11m | |
| Height | ≤3.0m | |
| Roof slope | Double slope,1:6-1:4 | |
| Floors | 2 floor | |
| Standard | Ground channel | Galvanized steel panel pressure,steel panel thickness is 0.8mm |
| Post | Outdoor post is square steel pipe, material is Q235, components make bottom and surface painted process | |
| Roof beam | Triangle roof frame is welded by square steel pipe, components surface is made rust-proof process. | |
| Purlin | Purlin is square steel pipe, material is Q235, components surface is made rust-proof process | |
| Wallboard | 75mm~150mm thickness color steel sandwich panel, white color | |
| Roof board (Ceiling board) | 75~150mm thickness color steel sandwich panel, white color | |
| Roof tiles | V25-210-840 color steel tiles, blue or red or green color | |
| Door | Sandwich panel door,size:750mm*2000mm | |
| Window | PVC sliding window,conch model | |
| Options | Ceiling | Roof board is also ceiling board, so this house don't need to make ceiling again |
| Canopy | Color steel sheet or color steel sandwich panel canopy | |
| Door | Compound wooden door,security door,aluminium alloy door | |
| Electrical accessories | Supply plan,design and construction according to relevant national norms(220V,50Hz,with lamp, switches and multi-function sockets.) | |
| Water plumbing accessories | Supply plan,design and construction according to relevant national norms | |
| Sanitary ware | Supply according to customer needs | |
| Furniture and electrical appliance | Design according to client's needs | |
| Desigh Parameter | Roof dead load | 0.3KN/m2 |
| Roof live load | 0.5KN/m2 | |
| Wind load | 9 degree,wind load: 0.35KN/m2,design speed: 24m/S(Chinese standard) | |
| Earthquake resistant intensity | 6 degree | |
| Used temperature | Scope: -25°C~+50°C |
Advantage
1. Convenient to assemble and disassemble.
2. Practical, good space utilization and high price performance.
3. Almost dry construction which is environmental friendly.
4. Light and reliable, the steel structure is strong and firm.
5. Long life span capacity which could be reach over 15 years.
Performance:
1. Safety and reliable light steel flexible structural system.
2. Easy to assemble and disassemble, repetitive to use.
3. Doors, windows and indoor partition can be located at any position, stairs is outside.
4. Light steel structure treated by anti-corrosive spray handling for long use.
5. Strictly sealing, thermal insulation, water-, fire- and moisture-resistant.
6. Any dimension and customized design are available.
Long service life:
The normal service life is longer than 10 years. The transportation is convenient; Assembling and disassembling are easy, suitable for cycled temporary operation. It is environment friendly and economic.
Attractive appearance:
The building looks attractive. The internal and external can be decorated according to customers’ requirements. The structure and color are matched coordinately.
