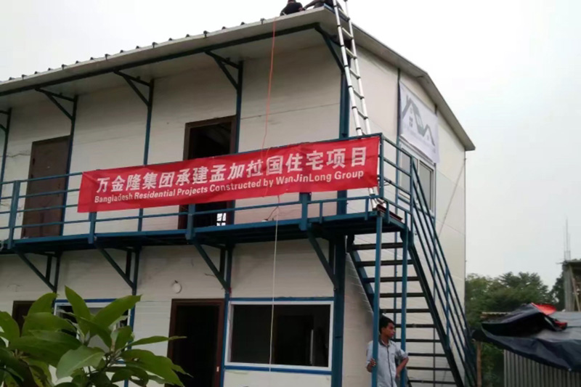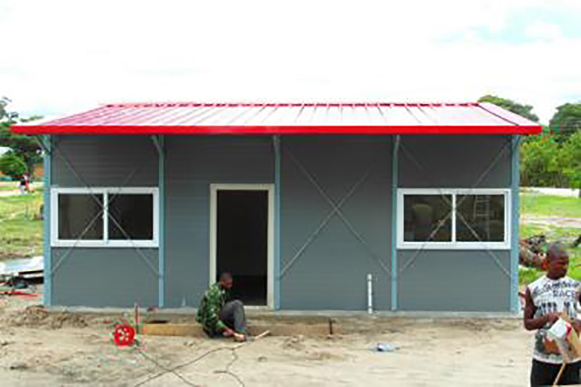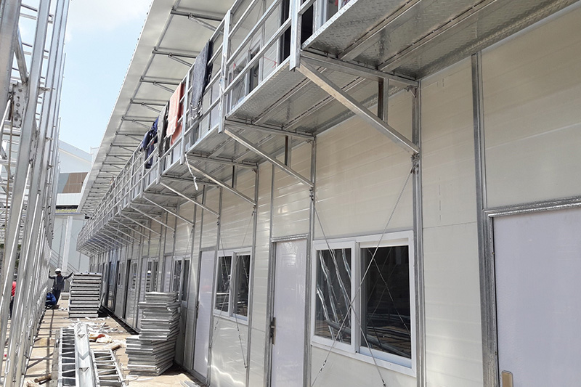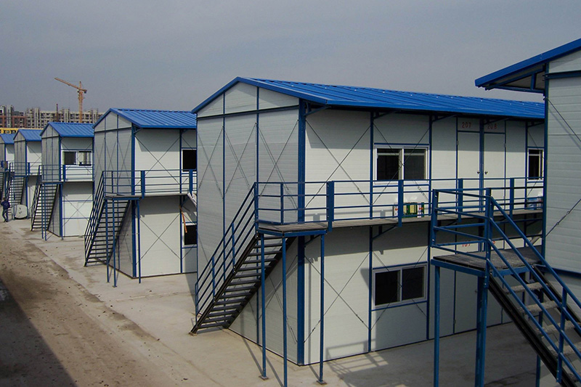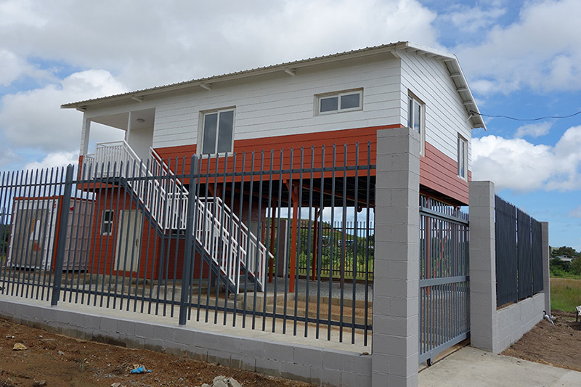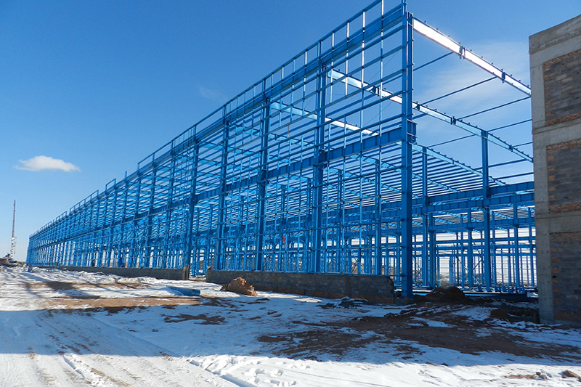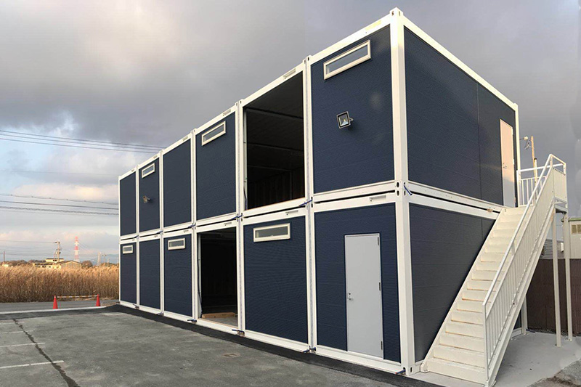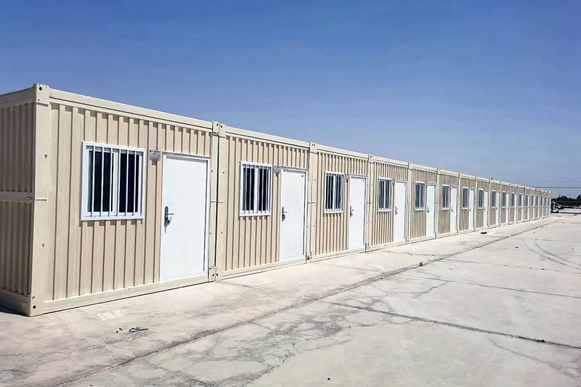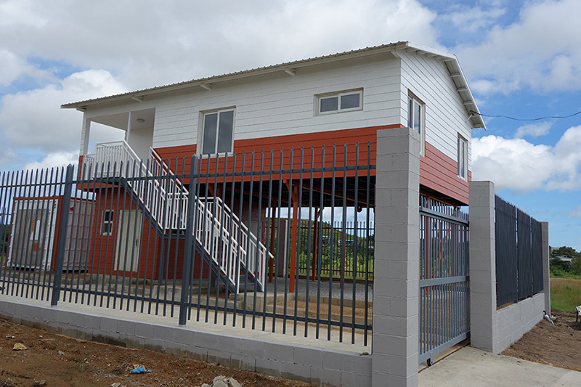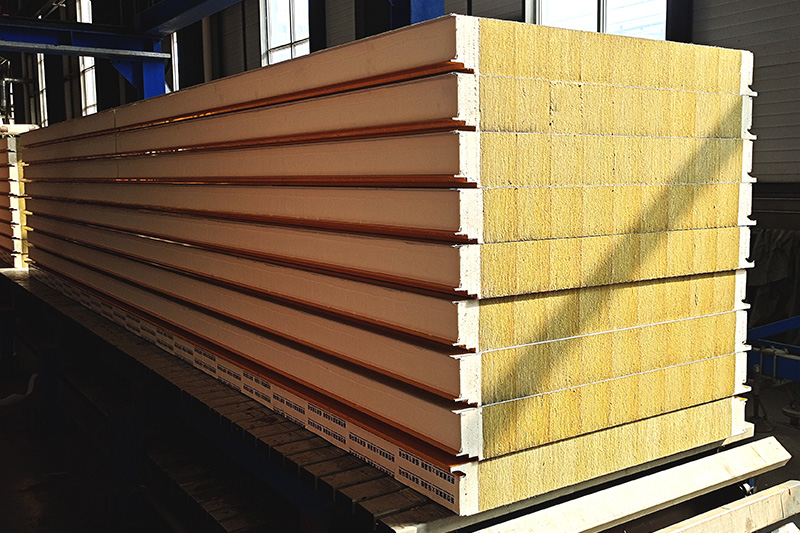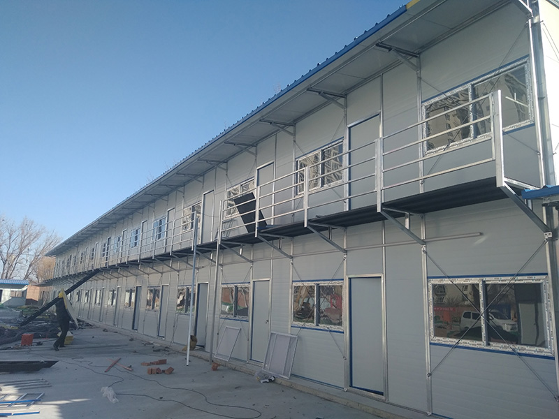
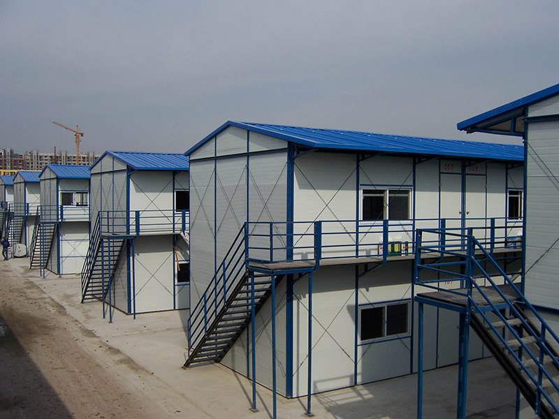
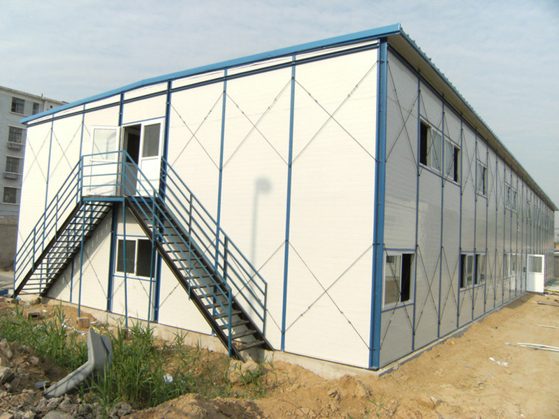
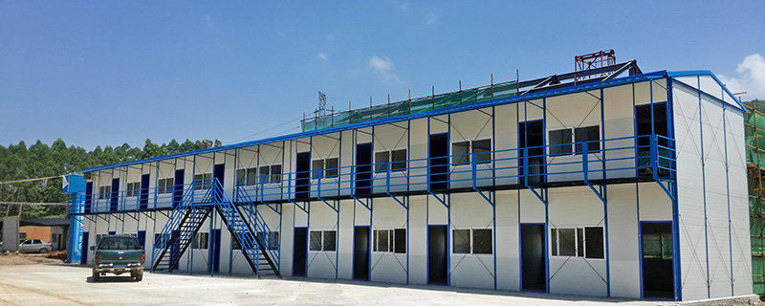
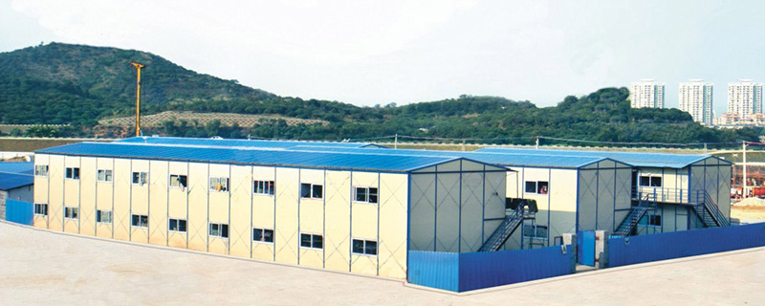
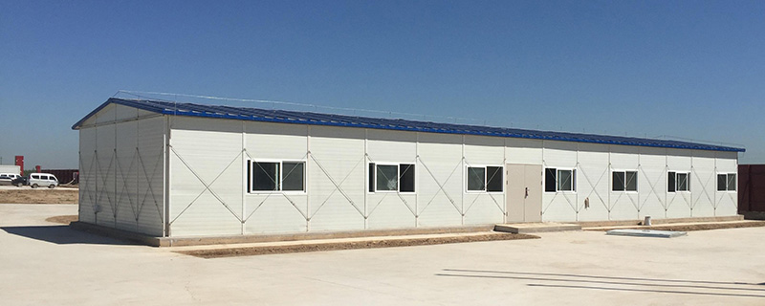
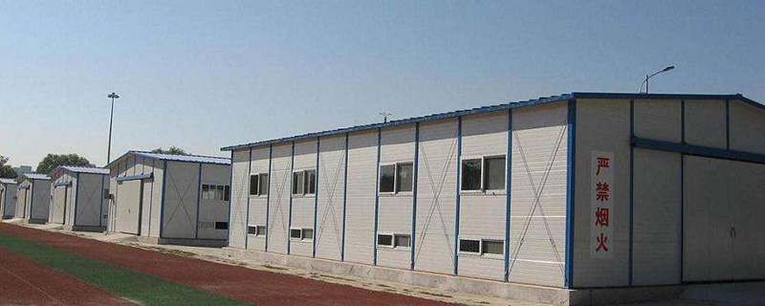
K-type Prefab House Features:
1. The modulus houses are the most economical one for middle-size accommodation, office, temporary storage. The layout is flexible with span from 5m-18m and length of 1.82m(1K=1.82m) as standard expansion module.
2. The stable frame-shear wall structure of houses is worked by unique structure system, superior wind resistance, cold-formed thin-walled steel structure, cross layout, flexible cable, lateral wall panel arrangement.
3. This house is one of the fastest installation temporary houses. Four people can install 80m2 each day. A 40ft HQ shipping container can ship about 200 square meters(construction area). This transportation is economical.
4. This house is one of the best dismantling performance temporaryhouse. It can disassemble 10times. Builing technology:one layer, tow layers and three layers.
Wide-range in application:
Can be used as a large number of buildings, railways, highways, water, oil, commerce, tourism and military offices, conference rooms, command, dormitories, warehouses, shops and a variety of temporary buildings.
| House Type | WJL Modular House | |
|---|---|---|
| Sort | Item | Specification |
| Dimension | Length | n*M+160(n=4,5,6)M is the prefab unit1M=1820mm |
| Width | n*M+160(n=3,4,5,)M is the prefab unit1M=1820mm | |
| Height of Eave/Ridge | Standard5772mm/8652mm | |
| Inner Net Height | Groud floor2455mm;First floor2700mm | |
| Standard Accessory | Stair | Steel frame stair, decorative wooden floor, stainless steel railing |
| Storey flooring | Steel frame with wood | |
| Wall Panel | 50mm thickness Color steel sandwich panel, color:gray or white | |
| Roof Panel | 75mm thickness Color steel sandwich panel | |
| Door | Plastic steel door, decorative wooden door, stainless steel door | |
| Window | PVC window or aluminum window | |
| Optional Accessory | Ceiling | Mineral wool acoustic panel ceiling or plasterboard ceiling |
| Partition | Color steel sandwich panel or Light steel keel plasterboard | |
| Flooring | Wooden floor, floor tiles, PVC floor or carpet | |
| Water Supply and Drainage | It can be designed and constructured by us | |
| Electricity | It can be designed and installed by us | |
| Resistance | Live Load | 50kg/m2 |
| Wind Resistence | 30m/second | |
| Fire-proof | B1 grade (apyous material) | |
| Earthquake Resistence | 9 grade | |
