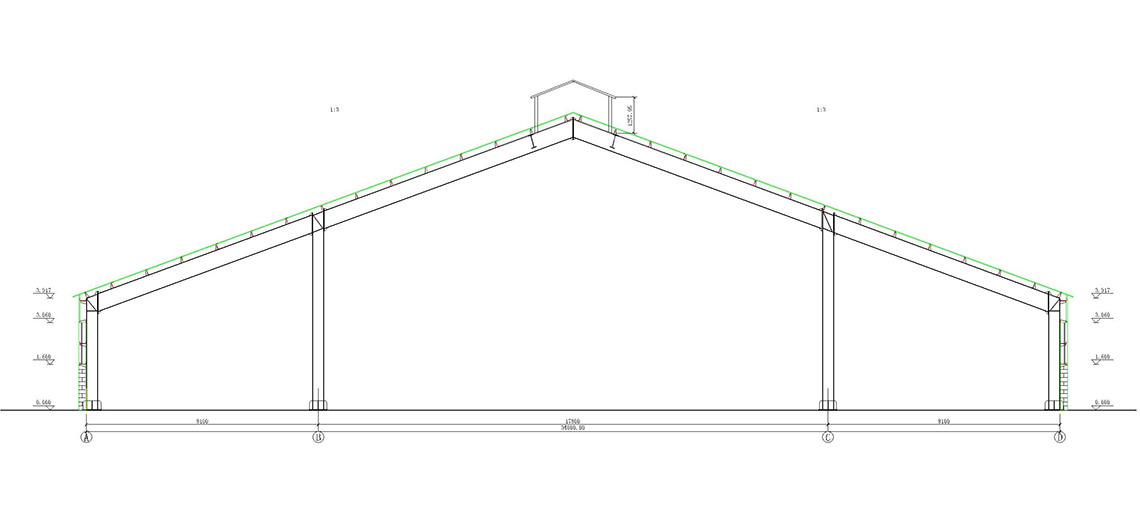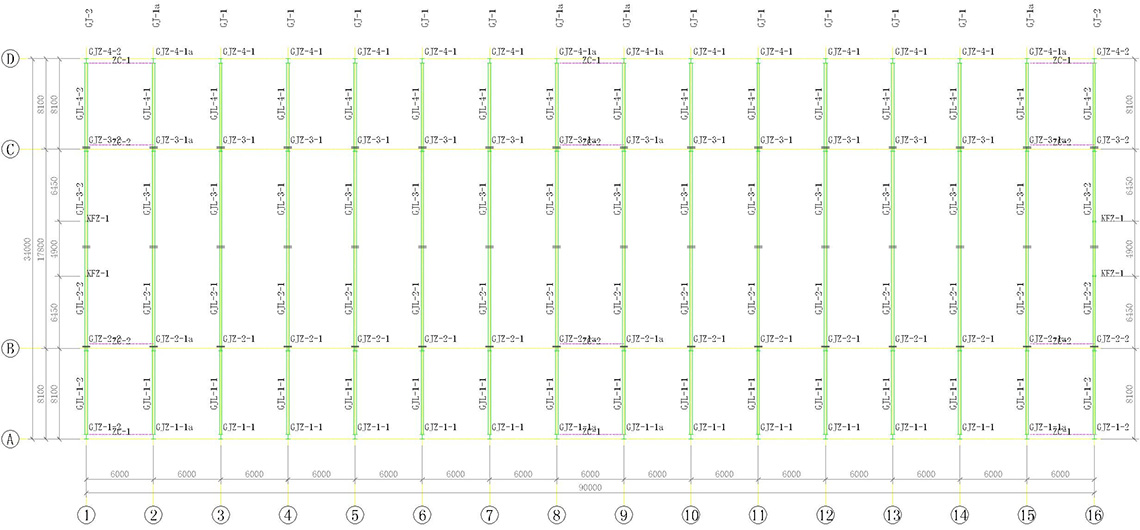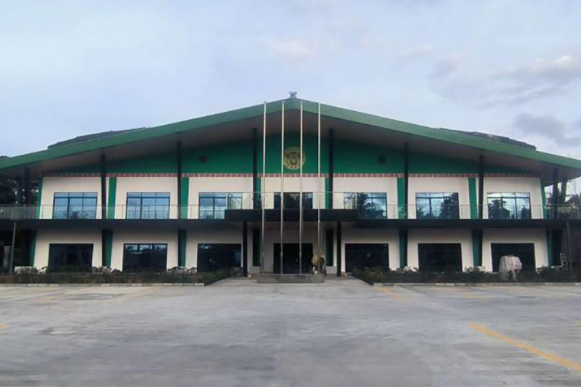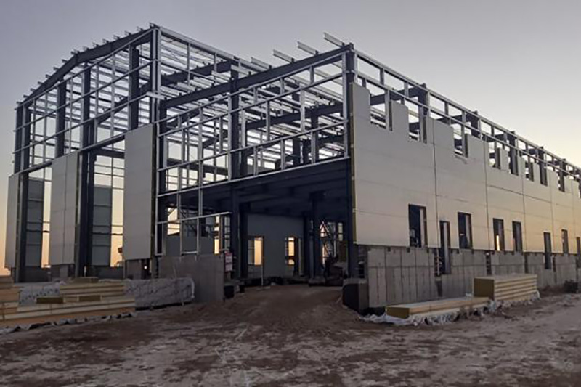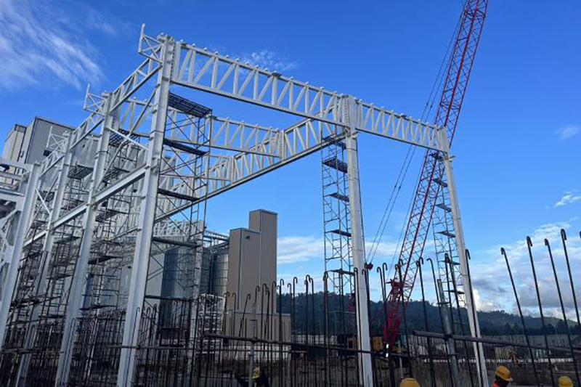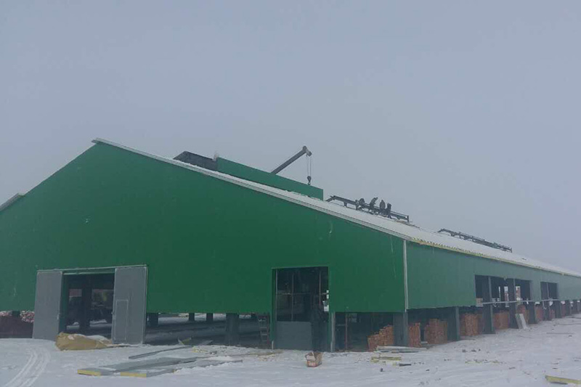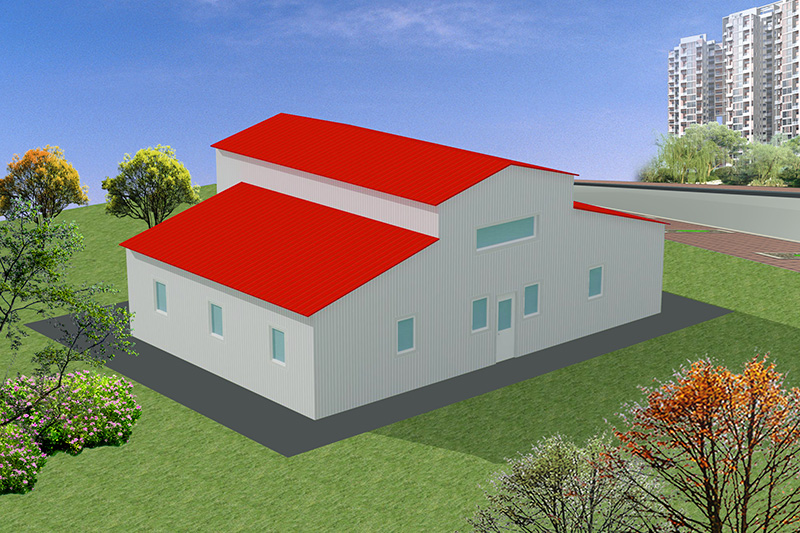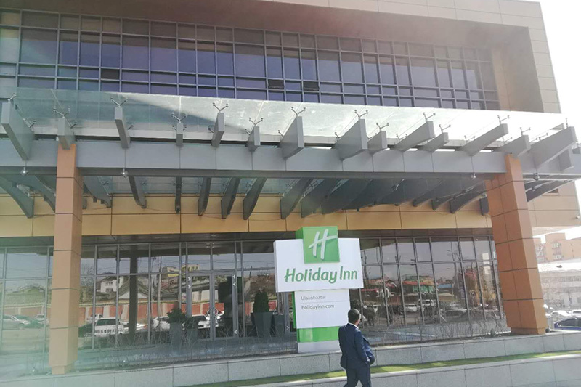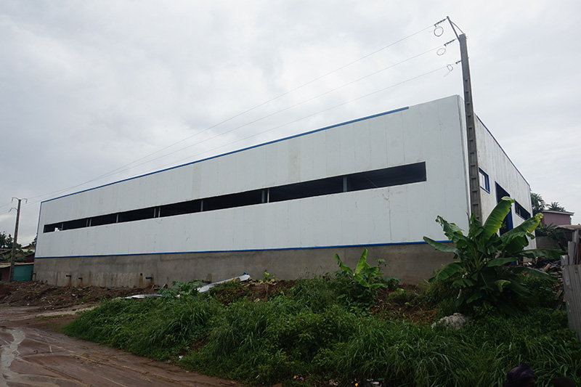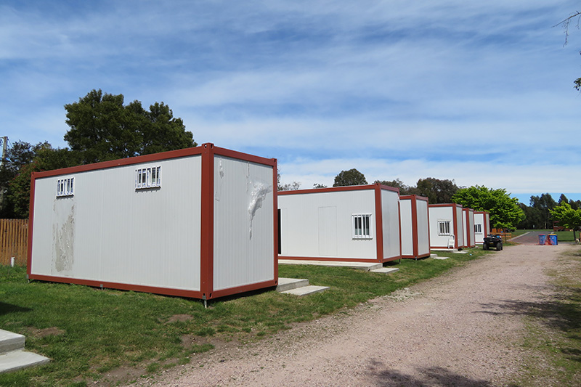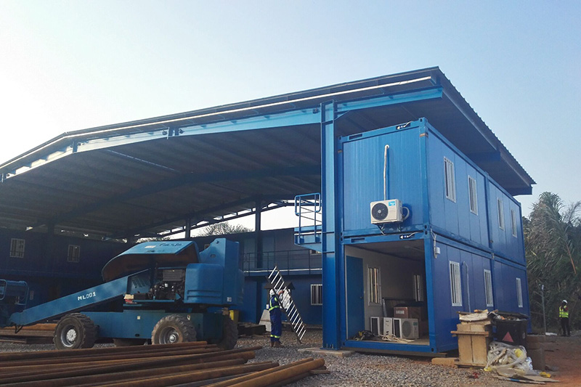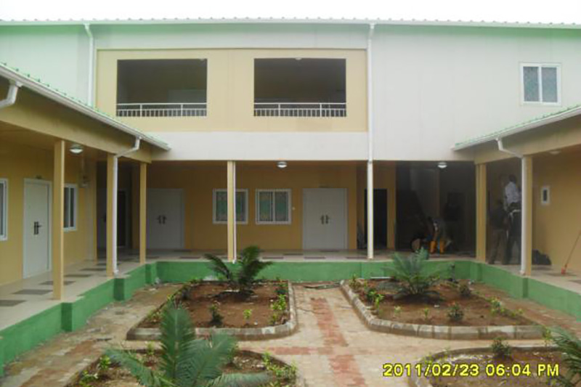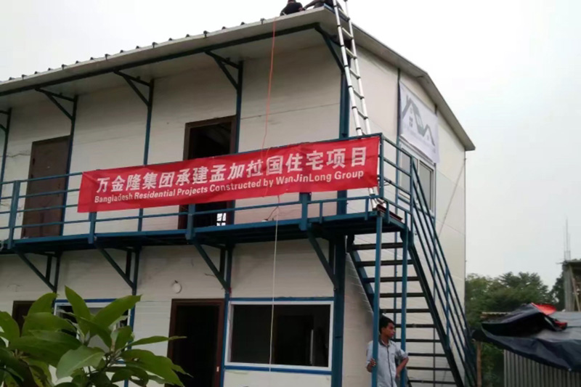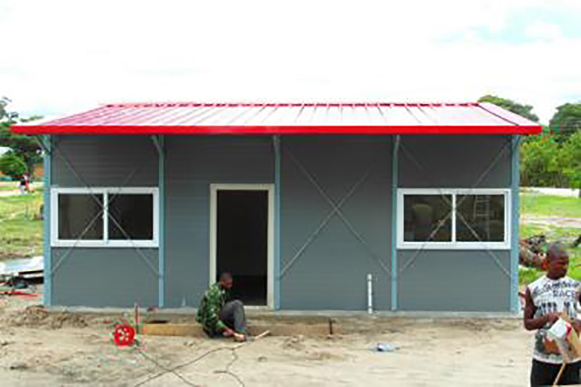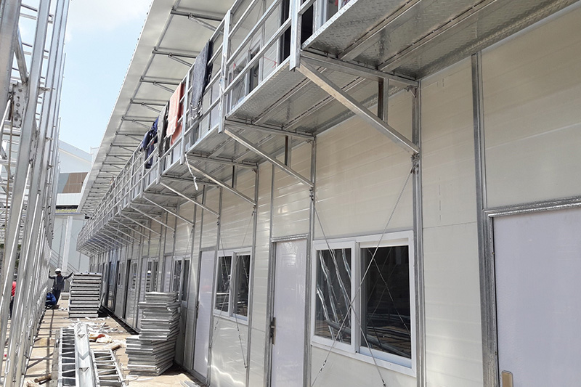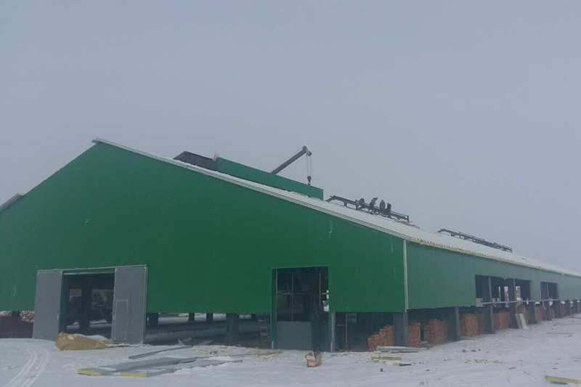
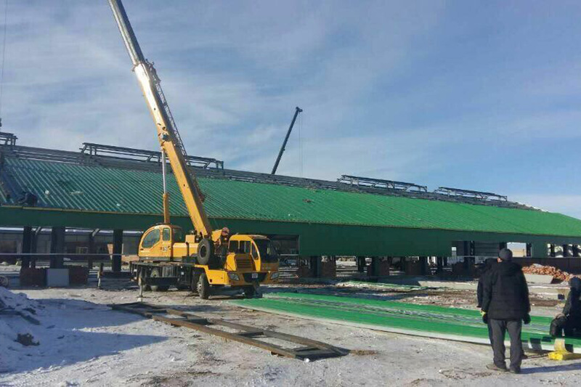
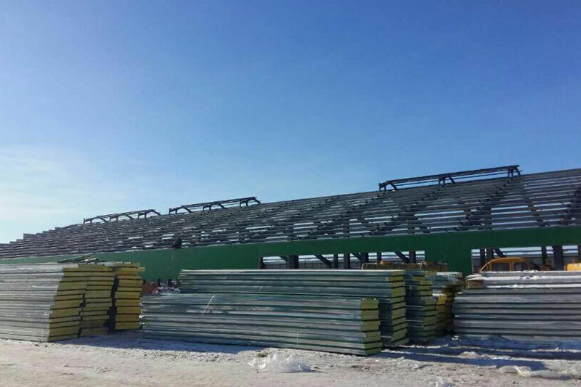
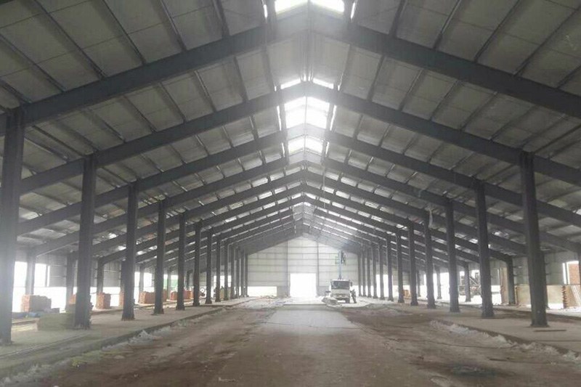
Project Name: Mongolian Cow Shed Project
Project Introduction:
The Mongolian cow shed project is located about 150 kilometers away from Ulaanbaatar. It is designed and produced by our company.And we also dispatched one engineer and six workers to finish all the civil construction and steel installation there at December,2016. We also assisted the Mongolian company to complete the follow-up PC lighting panels, lifting door and ventilation system. Except that, our company helped them to complete the custom declaration,commodity inspection and other works.
| Project Name | Mongolian Cow Shed Project |
|---|---|
| Structure System | Steel Structure |
| Area(m2) | 3060m2 (90m*34m ) |
| Foundation | Foundation will be made by customer and we can help to solve the problems |
| Steel Frame | Steel Column, Steel beam: Q235 H Steel |
| Roof and wall Insulation Panel | V950 100mm Rockwool Sandwich Panel |
| Color | Green |
| Other | 6m brick wall;Setting daylight opening in roof |
| Features | 1. Light weight, high strength and large span. |
| 2. Simple construction and short construction period. | |
| 3. Durable and easy to repair. | |
| 4. beautiful and practical, reasonable cost. | |
| 5. easy to move, recycling without pollution. |
